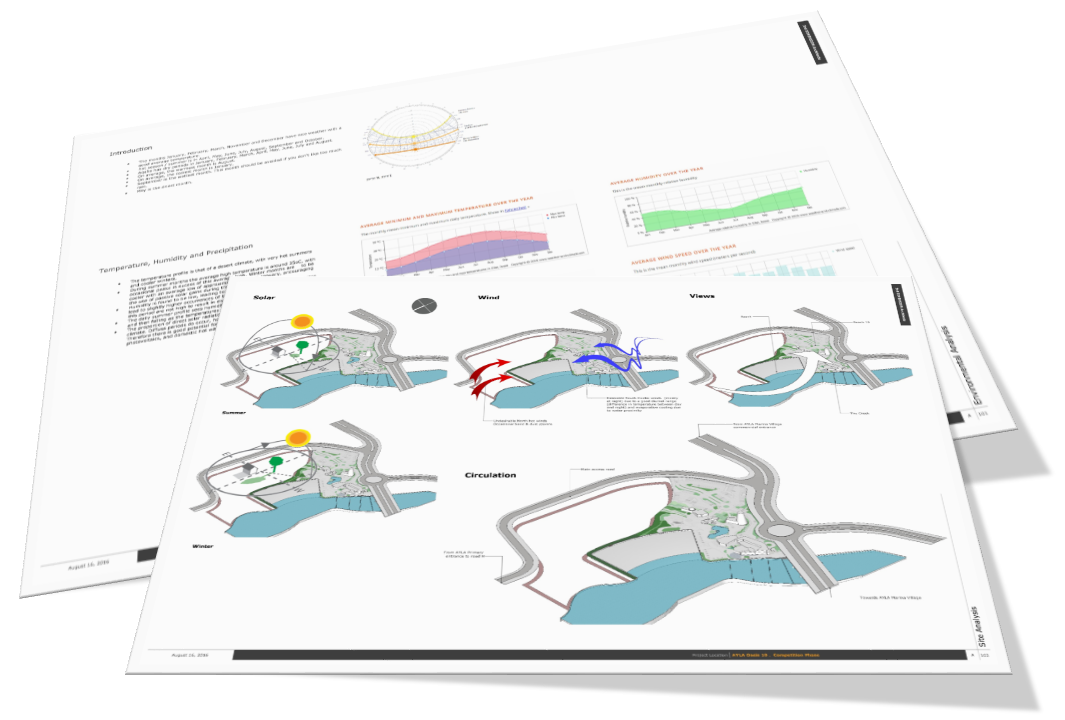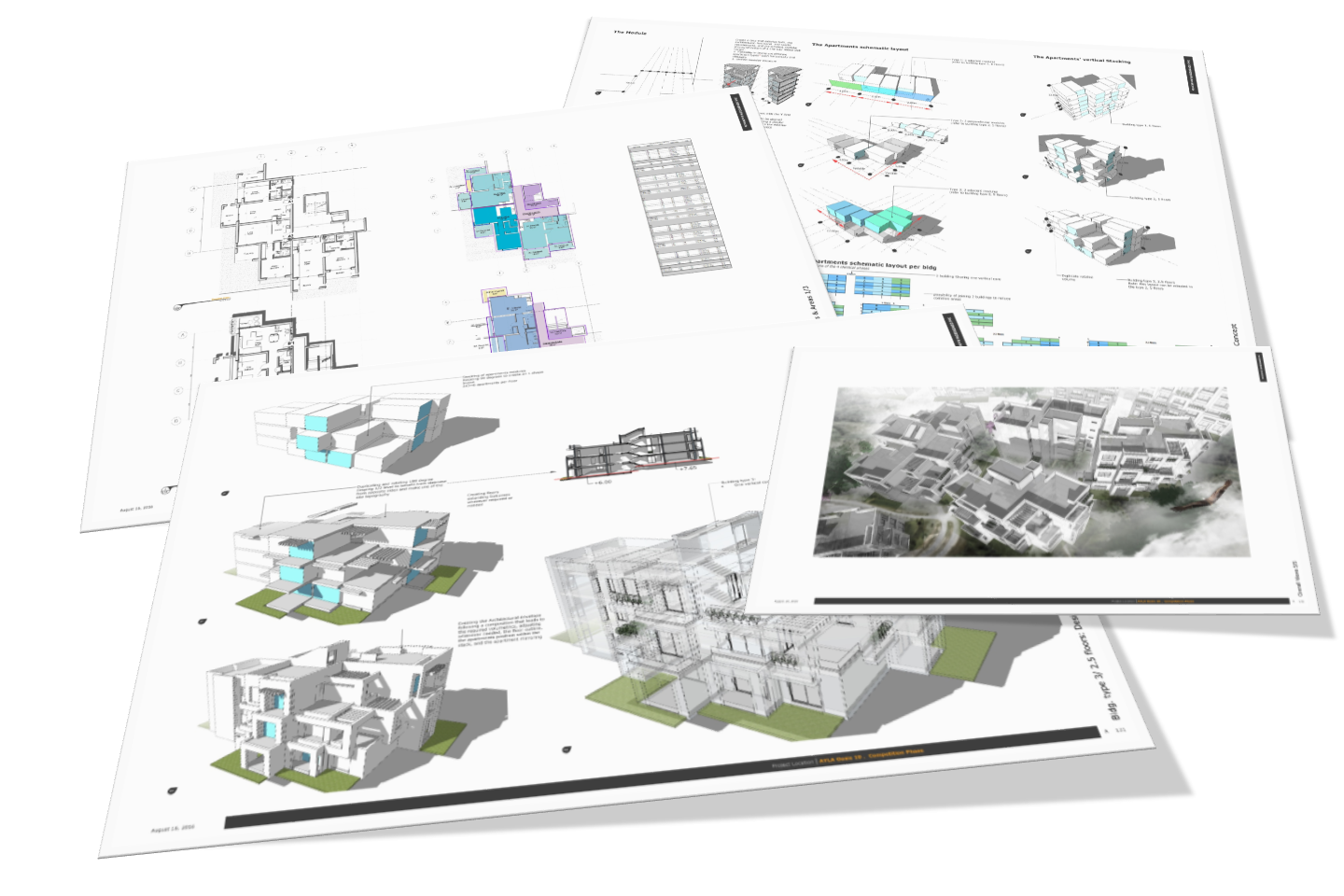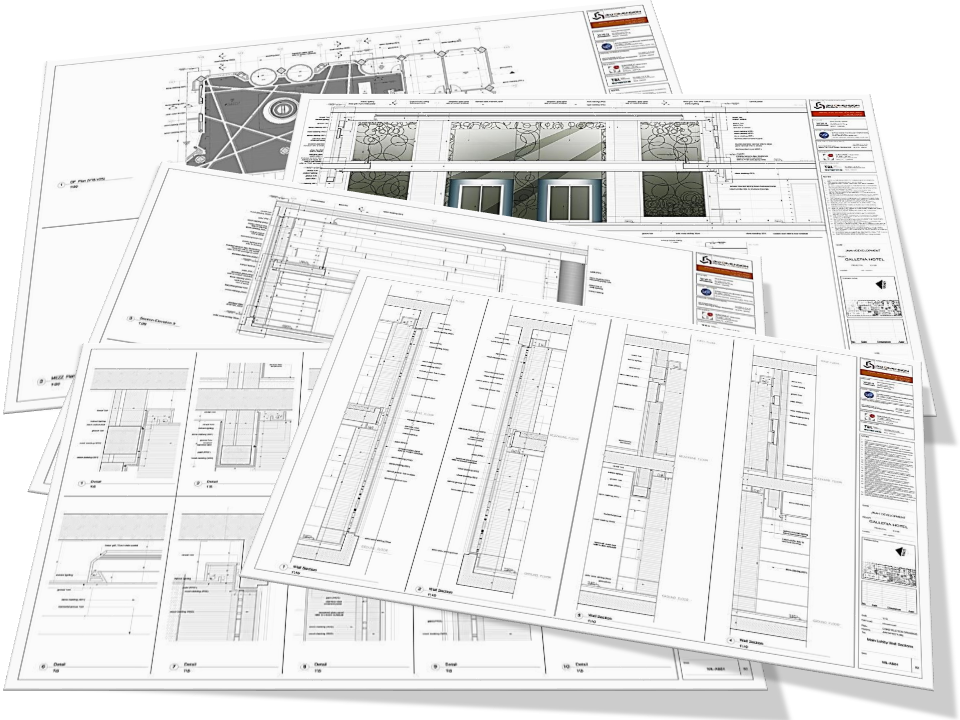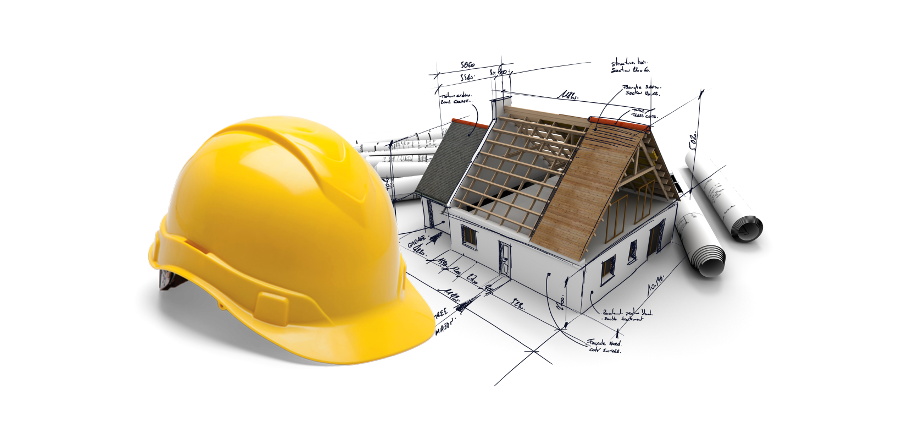What we do and how we do it
1 Pre-Design phase

1.1 Site Analysis
1.1.1 Highest & Best Use analysis.
1.1.2 Site Analysis: Legal Framework, building regulation, accessibility, topography, prevailing winds, solar study, and context.

1.2 Programming
A. For commercial projects:
Based on the intended use, Highest & Best use analysis, site analysis, and the applicable building regulations, we will assist you in outlining the "Program" (A detailed list of spacial requirement which shall constitute the project).
B. For private projects:
we will work closely with the client to translate his lifestyle, cultural & social habits, and personal preferences into a functional distribution and spatial layout.
We invest our extensive expertise in real estate, to maximize the client’s expected ROI.
2 Design phase
During this phase, we will conduct periodical meetings and workshops with the active participation of the client to discuss the design direction.
The workshops will be conducted interactively using BIM platforms. this will assist the client in visualizing and interacting with the architectural volume at early stages, therefore clarifying all ambiguities for an informed decision making process.

2.1 Design Concept & Schematics
The concept is the backbone and foundation of the design. It is the means to the end product (the completed building or structure) and is the very first part of the design process to be developed and realized.
It shall be the only consistent element that follows the project from beginning to end.
Based on the concept and the information gathered in the Pre-Design phase, we will develop the schematic design to be eventually approved by the client.
We listen , work collaboratively, and provide expertise, as well as innovative design solutions

2.2 Design Development
During this phase, we will take all of the major decisions for the project. We shall:
1. Thoroughly detail and develop the sketches prepared during Schematic Design, into a complete set of design drawings.
2. Select all the building materials, fixtures and finishes.
3. Perform a code review to confirm that the project meets with the limits and requirements established by any and all regulatory agencies.
4. Initiate and develop Structural, Mechanical & Electrical design.
5. Visuals and 3D presentations will conclude this phase, and we will acquire the client's approval.

2.3 Budgeting & Scheduling
Taking into consideration the program and the client's requirements
1. Set a preliminary budget
2. Set a construction outline schedule

2.4 Construction, Tender Documents & Bidding
With the design fully developed, we will:
1. Add all the required technical information, such as dimensions and notes.
2. Develop all construction drawings , which will include a detailed pictorial description of every element, material and product used on the job and various lists and schedules (door schedule, window schedule, finish schedule, etc.).
3. Perform Value Engineering during this stage to ensure adherence to the set budget.
4. At the end of this phase we will:
A. Compile a comprehensive Bid Package. This package includes
a complete set of Construction Documents (Construction Drawings and BOQ & BOS) and the Bid Requirements(Conditions of contracts, instructions, due date, etc.).
B. Issue a package to each pre-qualified selected bidder.
C. Collect the bids on the scheduled due date and carefully review and evaluate each one with you. If negotiations are required during the bidding process, we will assist you as necessary.
3 construction phase

3.1 Construction administration
This is the phase when all of our collective hard work comes together. During the construction of your project, we will perform scheduled site visits to supervise and observe the progress and confirm that the project is being built as per the prepared Construction Documents.
We will work closely with the General Contractor to keep the project on schedule and we will efficiently resolve any unexpected issues that may arise. When the project is close to completion, we will perform a “walk-through” with you and prepare a Punch List of items that need completion or adjustment to comply with the tender documents. We will work with you until the project is complete and you are fully satisfied with the results.
Additional services we can offer includes Project Management if required.

