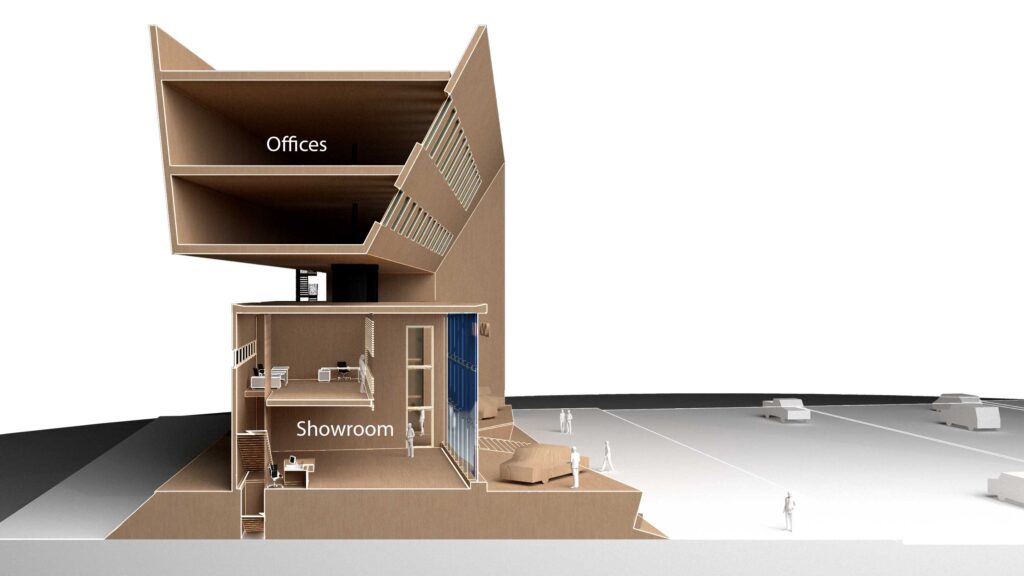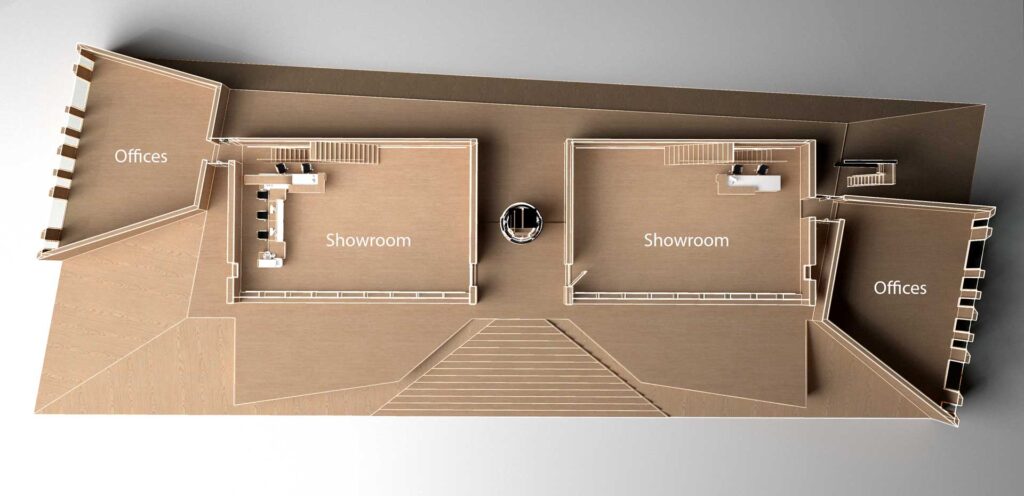Analysis
Twin showrooms, each housing a car manufacturer brand.
- Two independent volumes promoting the identity of both brands.
- Showrooms are elevated to increase exposure to the highway moving traffic.
- The management offices are housed in a distinct volume arching majestically around both showrooms, which clearly conveys both a sense of authority and protectiveness of both brands represented.
- Upper management and CEO office is housed on the 4th and 5th floors, and is directly accessible through a panoramic lift.
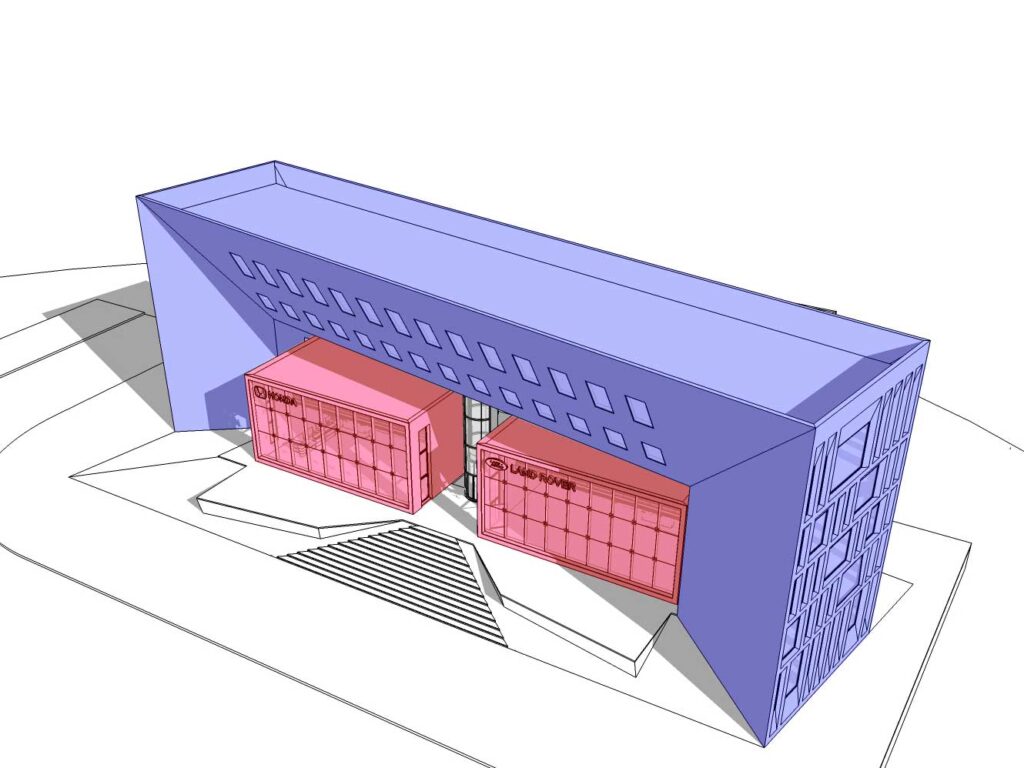
The program: Showrooms & offices
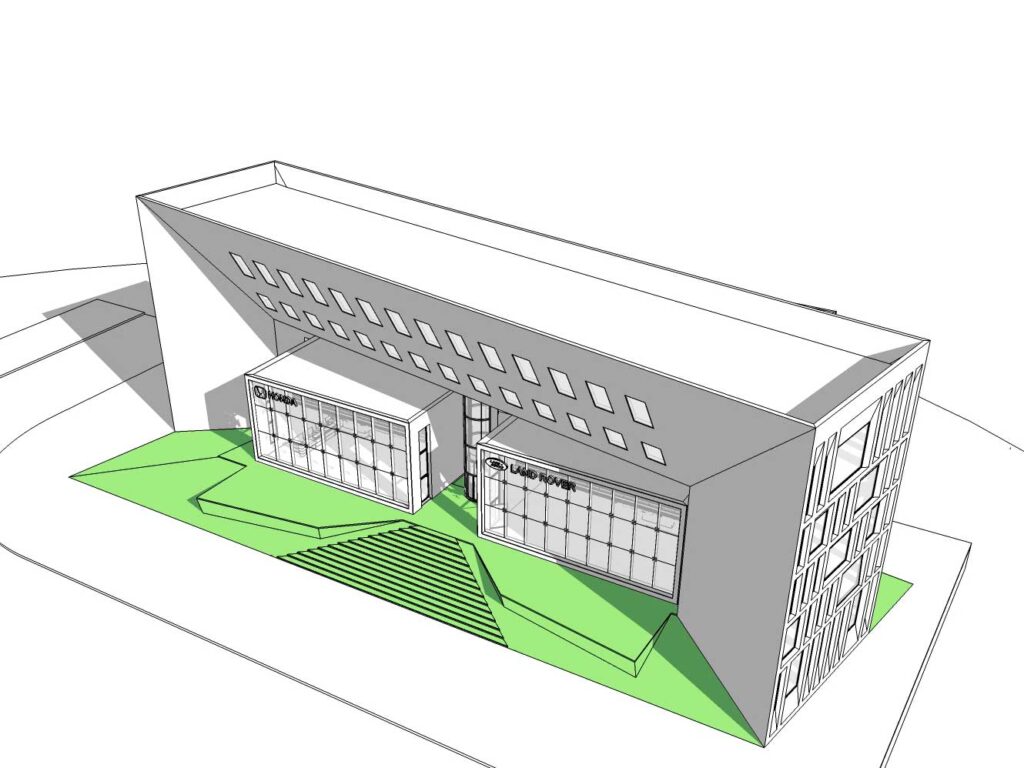
Raised Podium for visibility
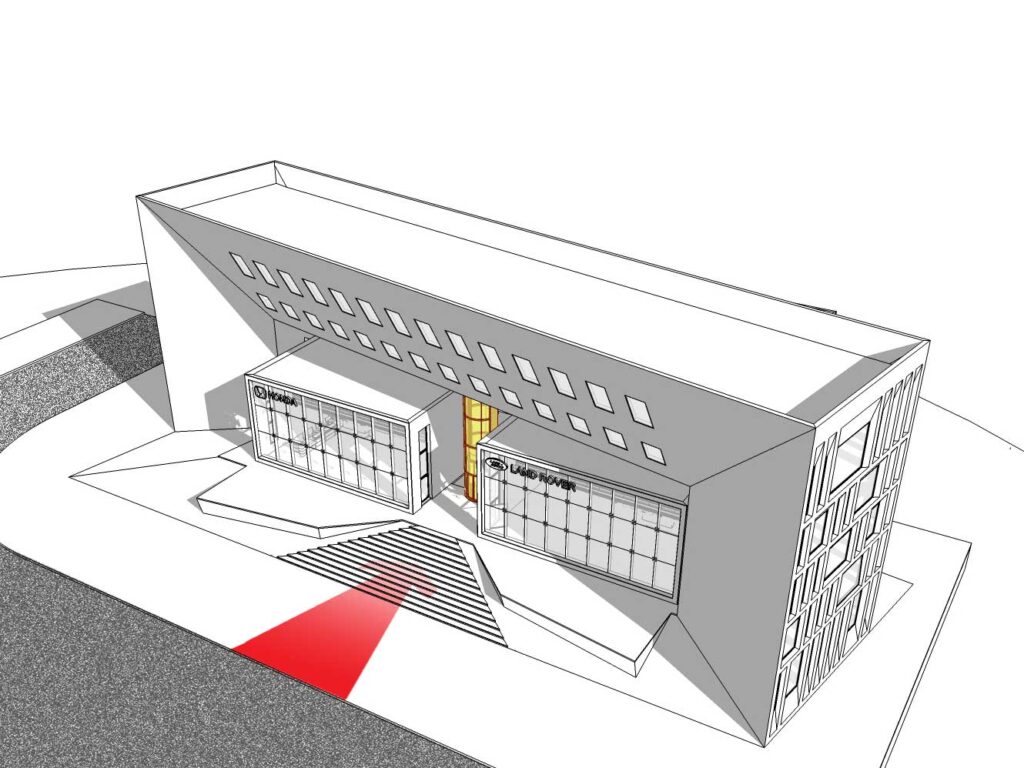
Access
The Digital Model
