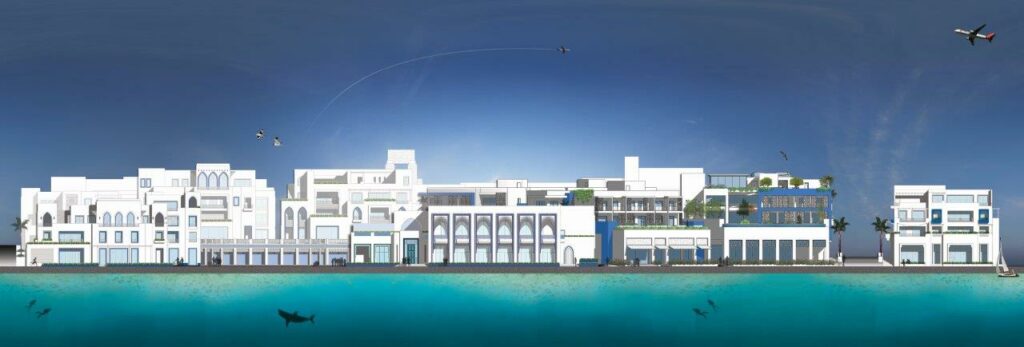AYLA Marina Village
Mixed Use
Location
Client
Area
Description
AYLA is a unique development on the northern shores of Aqaba, Jordan, which covers an overall area of 430 hectares of land.Located at the western boundary of the city of Aqaba, and utilizing a small stretch of shoreline of 250 meters on the Gulf, Ayla aims to create new coastline by developing a series of man-made lagoons open to the Gulf of Aqaba. The result is an exciting development anchored around 75 hectares of lagoons with an impressive 17km addition to Jordan’s coastline. Once completed, the development will feature a variety of up market hotels (1540 rooms), unique residential communities (3000 units), Jordan’s first international standard golf course and a town center encompassing a marina, retail units, cafes, entertainment and recreational facilities.From a tiny stretch of coast (250m), a waterfront haven of leisure will be created. Ayla Oasis will provide the ultimate live, work and play experience for tourists and residents at the Red Sea resort of Aqaba.
Scope
1. Design Consultant and supporting Architect for the interior modelling of residential apartments in Ayla Marina Village (Cloud 7)
2. Lead Architect for the Design Development of the Ayla Marina Village, Souk Hotel (80 keys boutique hotel)
3. Design Architect for the Ayla Marina Village Mixed-Use project (Blocks 01 through 07)
4. Peer Review for the complete AMV Construction documents (All Trades excluding Structure)
5. Construction Administration Site support
6. Owner representative and design coordinator for: AYLA Beach 10 (A beach resort reserved for AYLA’s Owners)

